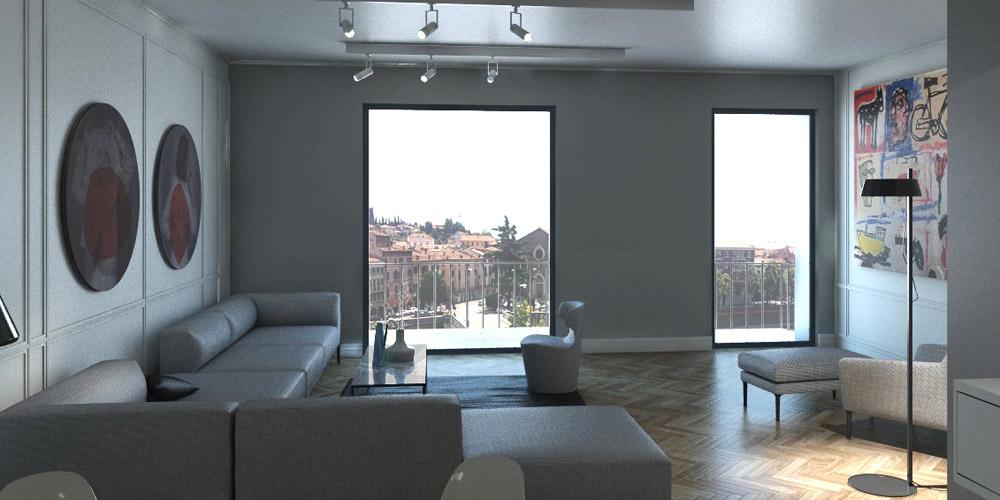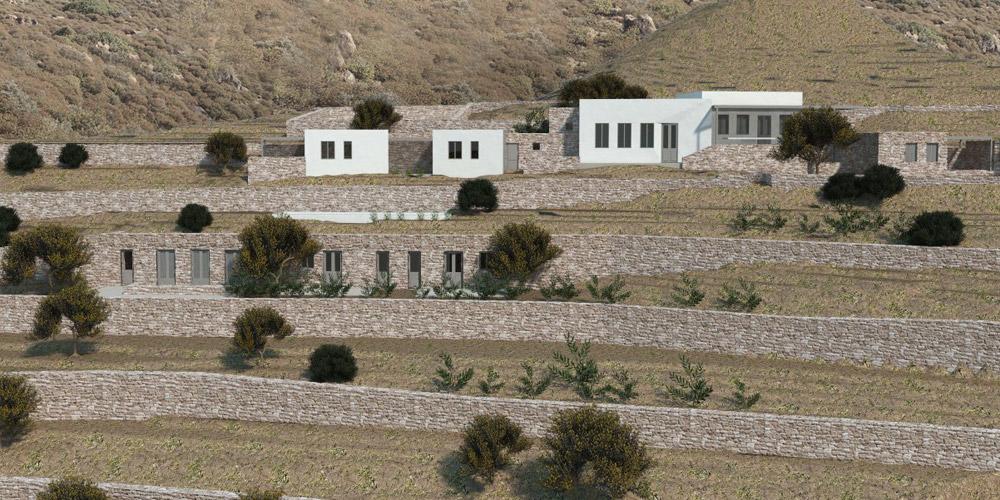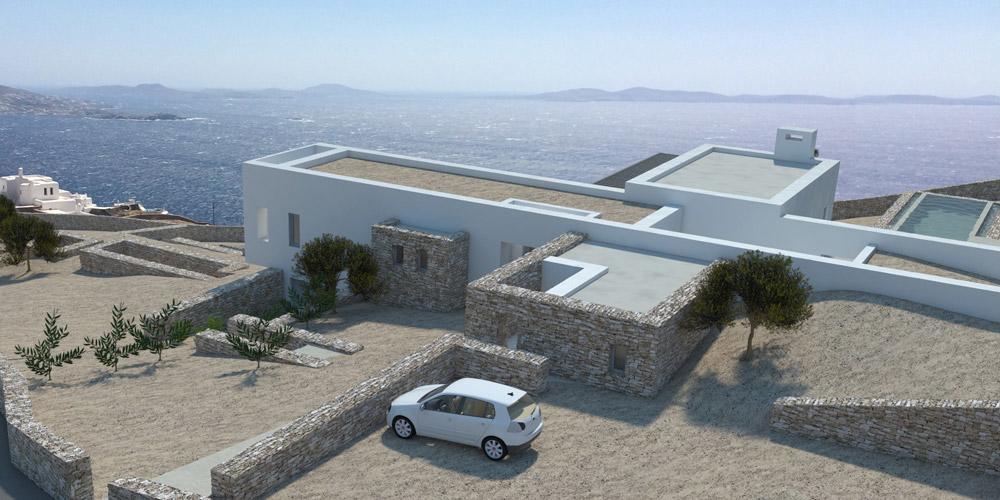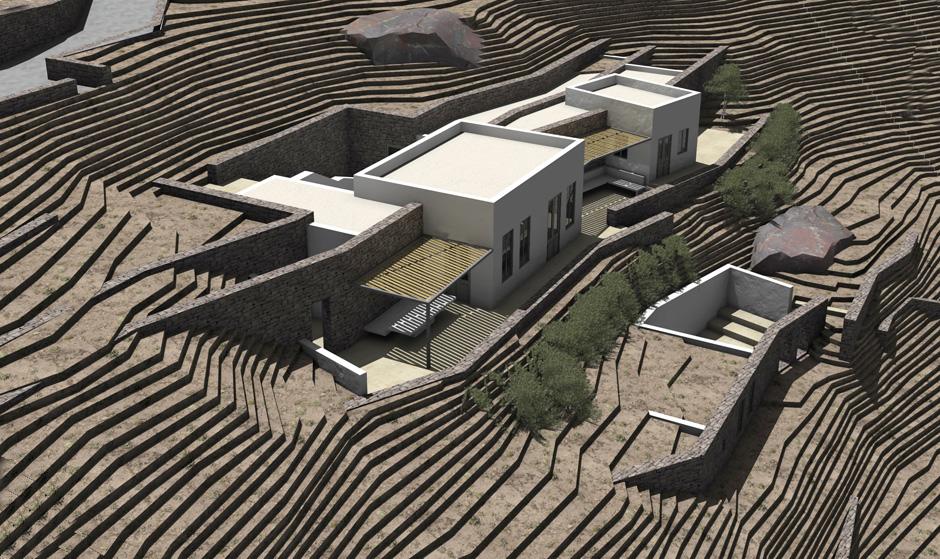Apartment renovation in Verona, Italy The new apartment layout focused on the relocation of the primary uses in order to take maximum advantage of the existing views to the canal and surroundings. A continuous living-dining space, that overlooks the canal, and connects to the oblong kitchen that can be closed off by means of glass … Read More
Archives
Holliday Residence on a terraced plot
Vacation House, Vagia, Patmos The site is characterized by its existing terraces that indicate its once agricultural character. In order to avoid a single monolithic mass, the programmatic uses are phenomenally split into smaller volumes, referring to the typology of the farmhouse (agroikia) traditionally found in such plots in Patmos. The main residence, at the … Read More
Vacation House in Mykonos
The sloped site has frontal views to the south and the town of Mykonos at its top portion, while the view shifts to the west, the sea and sunset, at its lower part. In plan the house appears as two crossing building envelopes that define exterior areas around them (entrance, front sitting area, pool protected, back … Read More
House in Paros
The site is a more or less flat land with panoramic views to the sea and the bay of Farangas. One of the primary decisions was to linearly spread the house in order to ensure sea view from each space of primary use. The house was initially conceived as a long building envelope divided by … Read More
Nea Penteli
Condominium renovation 2016 A three storie apartment renovation in the suburbs of Athens. Living areas were scattered in various levels (the kitchen -where the family spent most of their time- was located in the basement, the parents needed a larger bedroom, while one of the children slept in the attic) The task was to logically … Read More
House in Vagia, Patmos
Vacation House on a steep plot, Vagia, Patmos The main architectural elements used to compose the house are the retaining wall and the white building volume, typically found in Patmos’ rural plots. Supporting elements are vegetation (related to Patmos flora) in order to blend with the existing environment, and planned exterior spaces such as courtyards … Read More
TOMS
Shop in Shop Attica department store, Athens 2015
A SMALL HOUSE
An autonomous guesthouse in the suburbs of Athens. Design 2017 Project team: Panos Giannakopoulos- Architect | D. Theodosiou- Structural Engineer
An apartment with a box
The intent of the project was to renovate the 1950’s , 220 m2 Athenian apartment , in order to provide contemporary living requirements, while maintaining selected aspects of the existing architecture and decoration. In terms of layout, living and dining areas were maintained, while limited modifications were made to the three existing bedrooms. Extensive changes … Read More
House renovation in Kifissia
The renovation of the 1968 residence consisted of two parts, since the main owners decided to offer it to their son and his family, provided that they would continue to live in the same shell. The main objective was to balance communal living and privacy, in order to secure the everyday needs of both … Read More
House in Paiania, Attica
The 110 m2 house (plus basement) is composed of two volumes, set between parallel walls and shifted in order to define outdoor spaces, maximize daylight and facilitate circulation. The everyday activities (entrance, kitchen, living, dining) are arranged in a unified space in one volume, while two bedrooms with a bathroom occupy the second volume. Design- … Read More
House in Aegina
The aim was to ensure views from all spaces, both interior rooms and exterior courtyards. The main house consists of a loft like living space, while the second volume houses guest rooms, elevated to allow for natural light in the basement workspace. Enclosed spaces alternate with outdoor patios, that are either at ground level (kitchen … Read More
Summer House in Antiparos
Following the sloped site’s contour lines, the house is conceived as emerging from the landscape. It is located adjacent to a series of cedar trees that work as a connector/ mediator between the main living quarters, on the west, and guest room with swimming pool, on the east. Formally it appears as a magnified extension … Read More
Vacation House in Syros
The main objective was to orient the house in such a way as to take advantage of the view towards the sea and to avoid as much as possible the northeast summer winds. The main house includes the living areas that have all access to the exterior, on ground level, and the master bedroom and … Read More
Housing complex in Sparti
The project called for 8 housing units 100-140 m2. Τhe building is conceived as a shell that contains apartments on two levels. It is placed on pilotis so as to gain privacy from the street and also provide space for parking to the north and playground for the inhabitants’ children to the south. The roofgarden … Read More
Vacation House in Kardamili, Messinia
One of the initial choices was to avoid a large building mass in order to extend the residence within the allowed building area and to integrate into the environment. This led to the creation of separate volumes with outdoor circulation. Shifts and rotations of these volumes correspond to different views, follow the site contour lines, … Read More
Weekend Pipe House
This project for prefabricated shelters takes advantage of the molds used in prefabricated concrete wells.The basic shelter has a total length of 8m. It consists of four 2m long sections, of an external diameter of3.3m, which are transportable by truck.The shelter is covered with dirt to ensure natural thermal insulation. Light and ventilation are attained … Read More
A Grey Apartment
Athens, 2012 Renovation of a 1960’s apartment in Athens. The goal was to retain the existing character of spaces while making some fundamental changes to the layout to fulfill the needs of the new inhabitants. On the upper level, a tiny space with great view, becomes a seating area or guest room. The various shades … Read More




