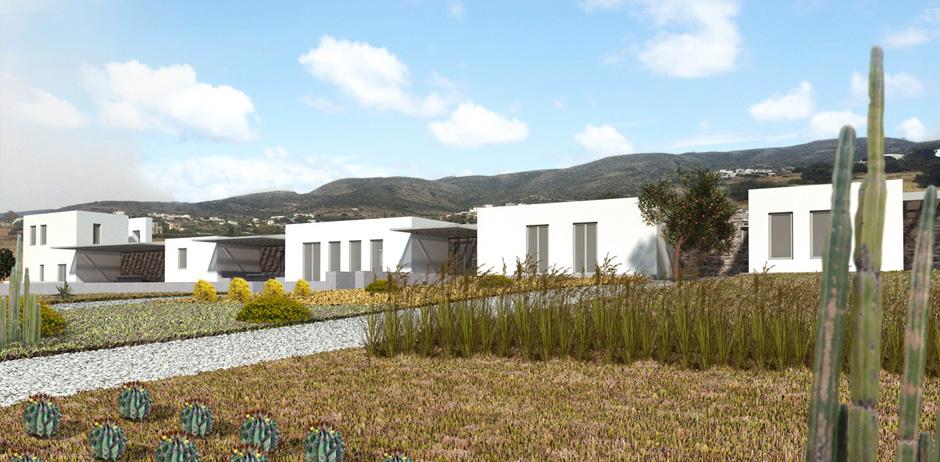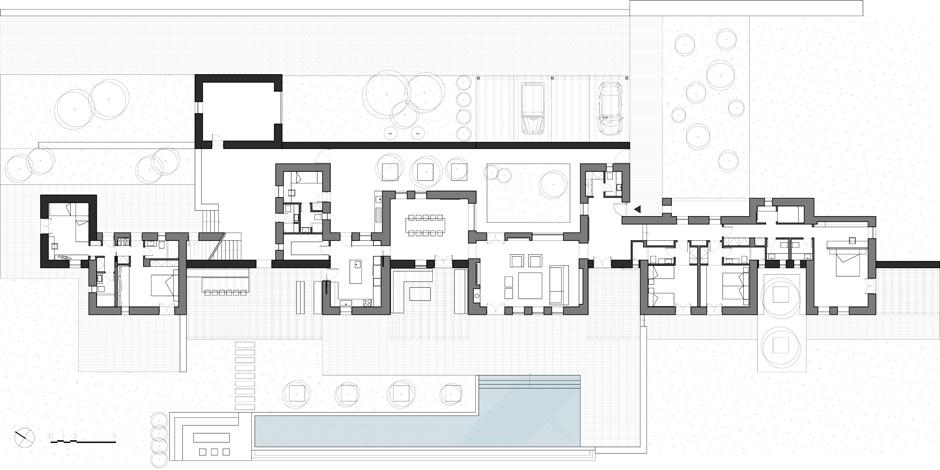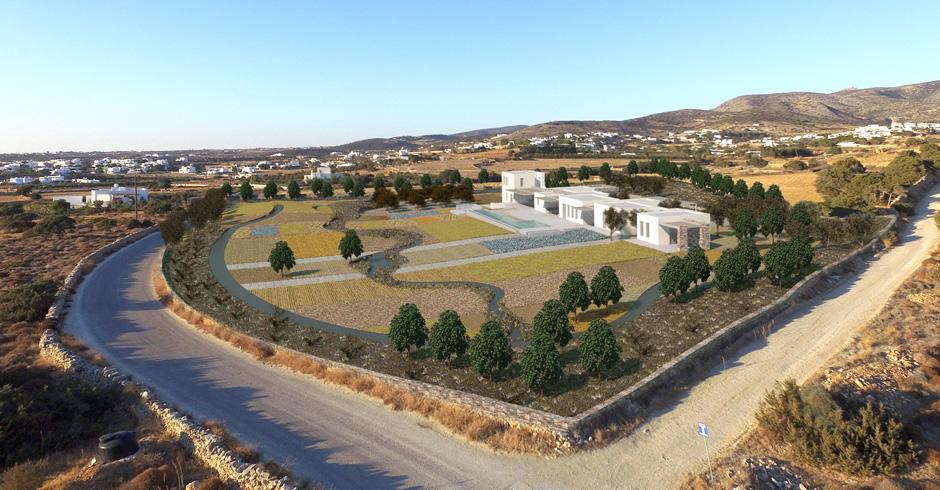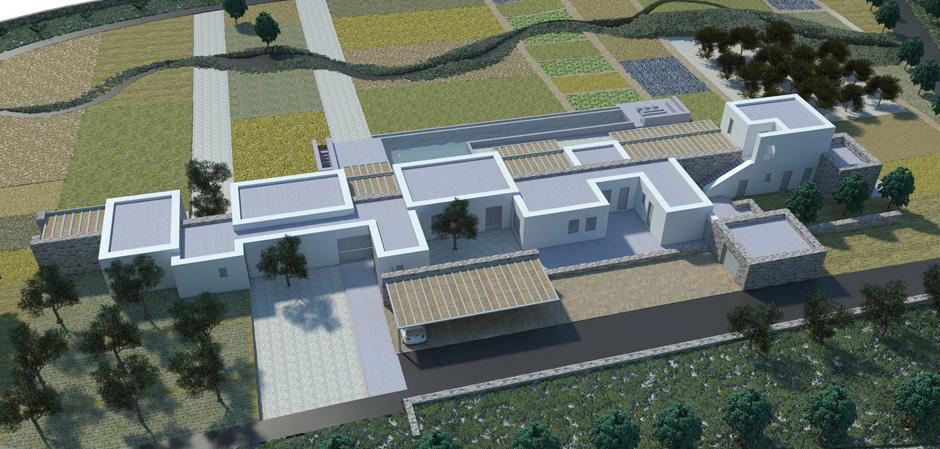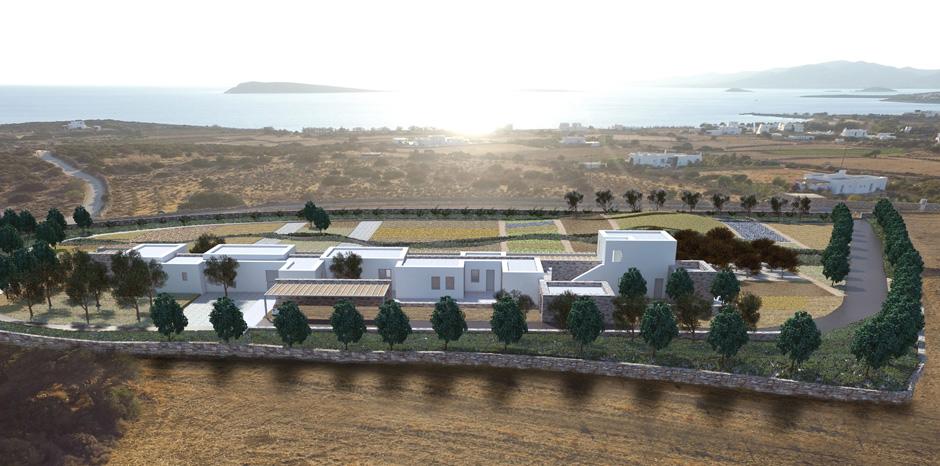The site is a more or less flat land with panoramic views to the sea and the bay of Farangas. One of the primary decisions was to linearly spread the house in order to ensure sea view from each space of primary use.
The house was initially conceived as a long building envelope divided by a stone wall to create a zone that contains service areas and defines a linear circulation. Room volumes were then shifted back and forth to form outside areas of intimate size. Exterior seating and eating spaces are thus found in front, towards the sea, whereas protected courts and service areas are located in the back.
Design 2016, construction 2017-
Design Team: P. Yannakopoulos, P. Rahmatkah | Structural: E.Bizas | Mechanical: Dr. E. Pariotis | Local architect: E. Biza | Landscape: Eva Papadimitriou – OUTSIDE | Lighting: FOSS A.E. | Dcdk Construction
